Resale 548 Netherwood Cres Kitchener
下一步怎么做?
- 如果您暂时还未决定购买,请注册以便及时接收最新房源信息。
- 如果您想咨询具体房源信息,请直接联系右方本网站注册地产经纪咨询。
- 如果您是地产经纪,请注册并勾选“地产经纪”选项。

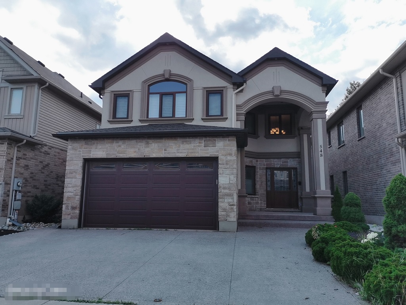

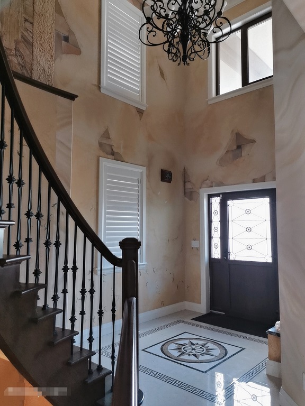
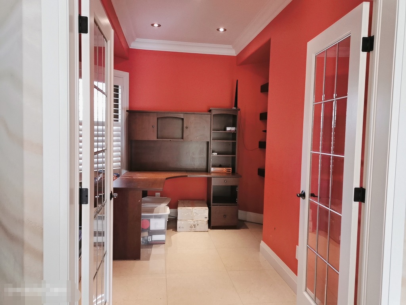
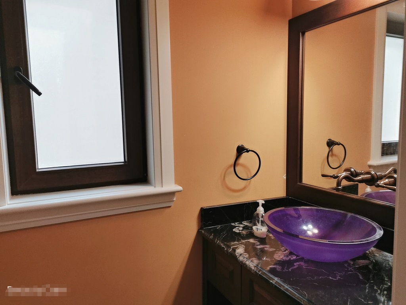
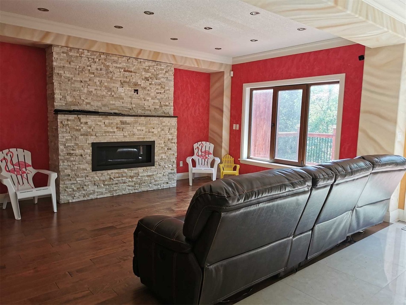
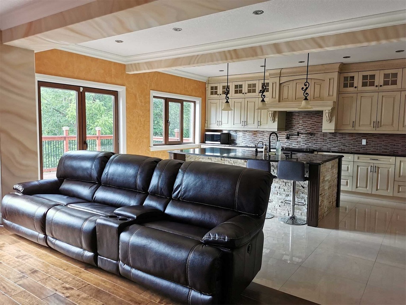
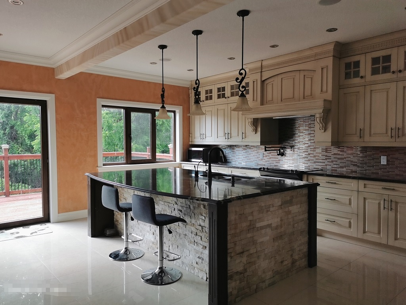
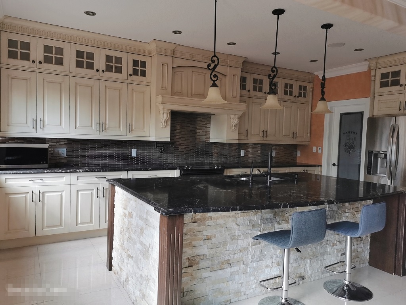
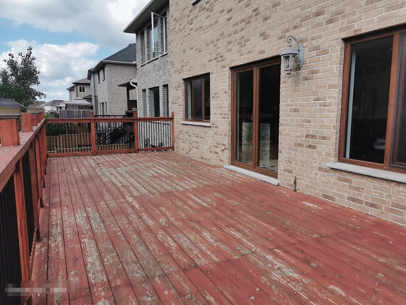
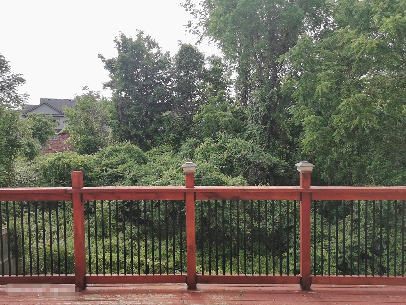
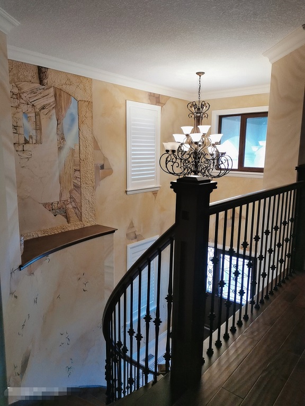
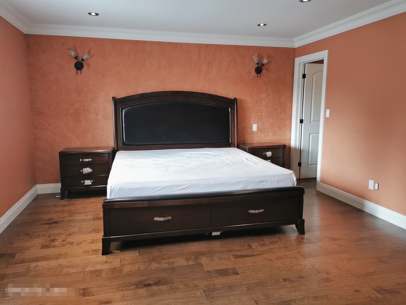
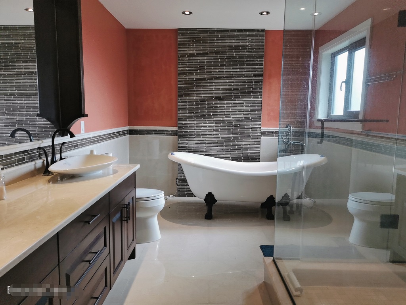
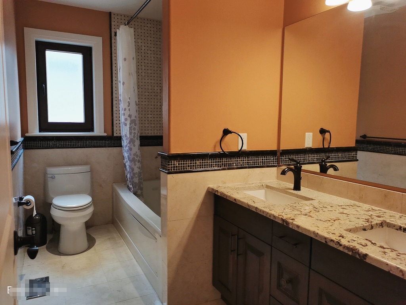
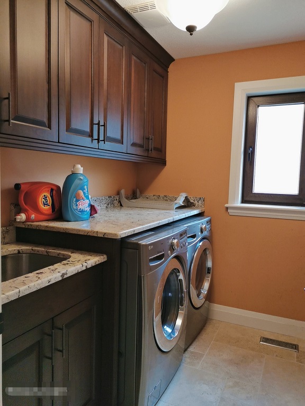
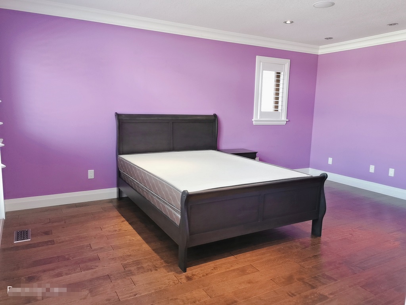
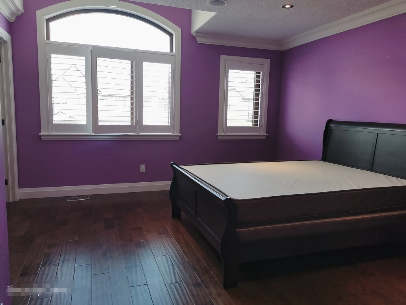
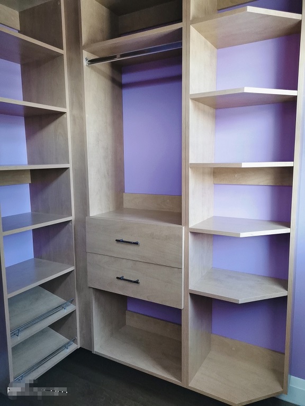
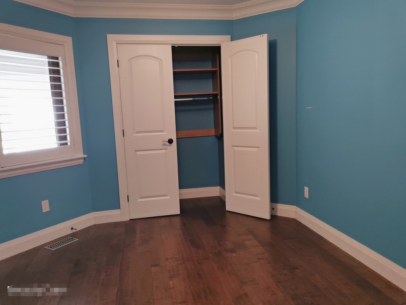
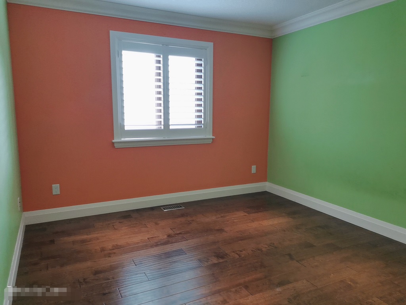
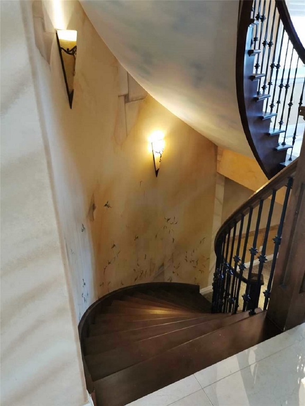
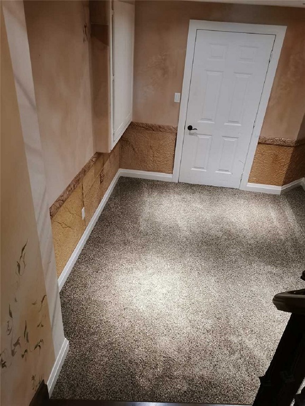
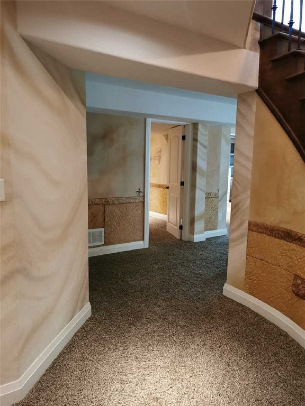
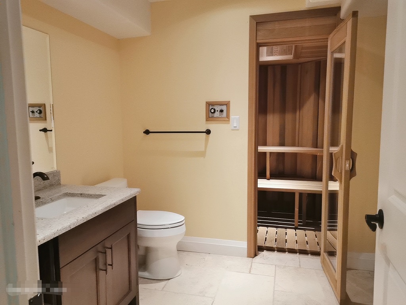
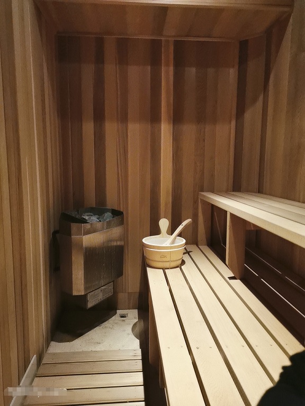
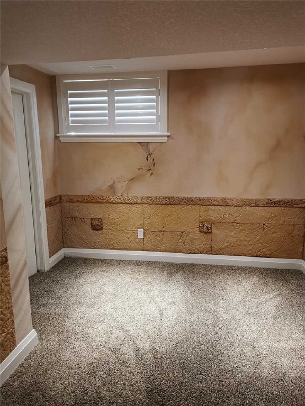
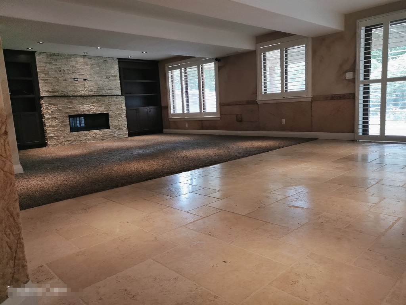
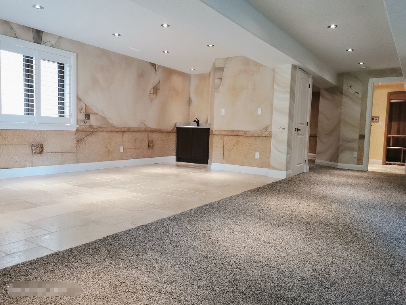
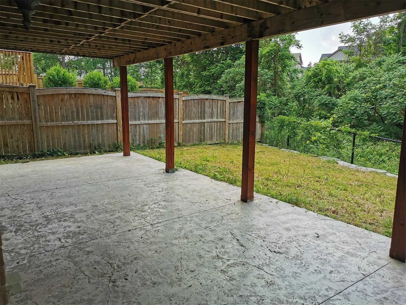
房源概况
Incredible Custom Built Masterpiece Home Backing Onto A Forested Premium Lot! Minutes To 401 & Amenities!
Plethora Of Astonishing Upgrades Some Of Which Include:
- Heated Concrete Driveway,
- Heated Floors,
- Hand-Scraped Hardwood,
- Stunning Views From Custom Deck,
- 2nd Floor Laundry,
- Mesmerizing Ensuite With Digital Walk In Shower System,
- Curved Artisan Staircase Open To Above,
- Finished Walk-Out Basement,
- Sauna,
- Lower Bedroom
- and etc.
EXTRAS
All Existing Appliances, Fridge, Stove, Dishwasher, Microwave, Washer And Dryer. Also Auto Garage Door Remote(S), Central Vacuum, Water Softener.
房源细节
- Detached
- Link:N
- 2-Storey
- 40 Feet
- Irreg:115.68*40.46*106.82
- Bedrooms:4 + 1
- Washrooms:4, 1x2xGround, 2x5x2nd, 1x3xBsmt
- Dir/Cross St:Fountain St. & Hwy 401
- Kitchens:1
- Family Room:Y
- Basement:Finished / W/O
- Fireplace/Stove :Y
- Heat: Forced Air / Gas
- A/C: Central Air
- Central Vac: Y
- Built Year: 2012
- Sqft: 2,812square feet
- Elevator/Lift: N
- Laundry Level: Upper
- Exterior: Brick / Stucco/Plaster
- Drive: Private
- Gar/Gar Pk Spcs:Attached / 2
- Drive Pk Spcs:2
- Tot Pk Spcs:4
- UFFI:No
- Pool:None
- Prop Feat: Clear View, Fenced Yard, Park, Ravine, School
- Cable TV:Y
- Hydro:Y
- Gas:Y
- Phone:Y
- Water:Municipal
- Sewer:Sewers
- Waterfront:None
Room Level Length (m) Width (m) Description
1 Office Ground 3.45 x 3.15 Window Hardwood Floor Closet
2 Kitchen Ground 5.46 x 3.07 Pantry Tile Floor Quartz Counter
3 Family Ground 5.79 x 3.96 Hardwood Floor Open Concept W/O To Deck
4 Dining Ground 3.96 x 3.05 Hardwood Floor Window Open Concept
5 Master 2nd 4.88 x 4.27 5 Pc Ensuite W/I Closet Hardwood Floor
6 2nd Br 2nd 3.71 x 3.35 Closet Hardwood Floor Window
7 3rd Br 2nd 5.03 x 3.23 W/I Closet Window Hardwood Floor
8 4th Br 2nd 5.11 x 3.12 Closet Window Hardwood Floor
9 Laundry 2nd x Window Tile Floor Closet
10 Br Bsmt Window Broadloom
11 Rec Bsmt 5.87 x 4.04 W/O To Yard Broadloom Window
12 Bathroom Bsmt 3 Pc Bath Sauna Separate Shower
